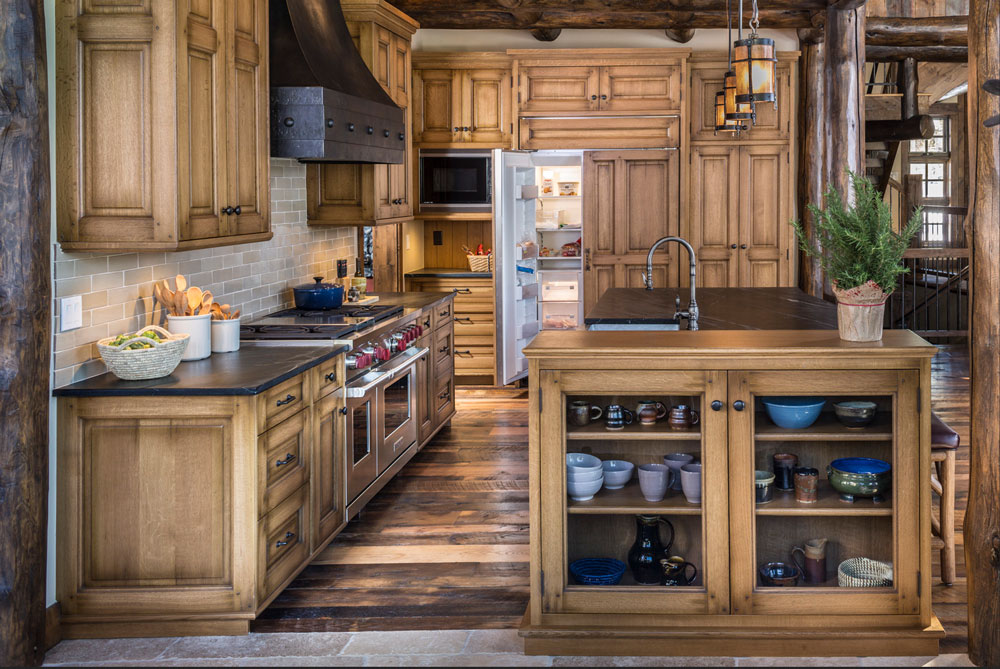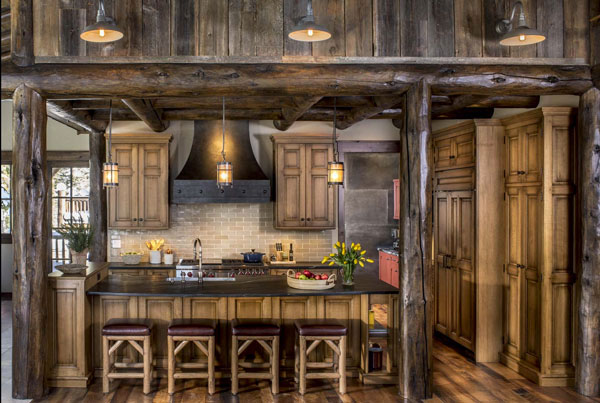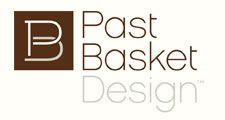16
Apr

Colorado High Country
 Past Basket recently designed a kitchen space in a new rustic log second home for a Chicago area family in the Colorado Rockies. The home owner’s design goals were to create a living space where their large family could gather, relax, entertain and partake in the family’s mutual love – skiing. The overall kitchen design was to achieve timeless aesthetics by choosing materials and construction that could have been used 100 years ago.
Past Basket recently designed a kitchen space in a new rustic log second home for a Chicago area family in the Colorado Rockies. The home owner’s design goals were to create a living space where their large family could gather, relax, entertain and partake in the family’s mutual love – skiing. The overall kitchen design was to achieve timeless aesthetics by choosing materials and construction that could have been used 100 years ago.
There were a few challenges and limitations along the way. The selection of cabinetry finishes that wouldn’t compete with the character of the natural construction materials was important. This was accomplished by selecting quartered white oak, which has a very straight grain and applying a mild distressing to complement the logs and floor. Painted finishes in lively colors for the coffee bar and sitting room, provide a visual relief.
Our Design Goals
Minimize congestion, as one sink serves as both the clean-up and prep sink. This was accomplished by placing the dishwasher at the end of the island near the table and glass door dish storage cabinet. The clean-up activity then doesn’t encroach on the prep triangle refrigerator/sink/range. Past Basket added a Waterstone Traditional Pull Down Faucet to compliment the sink area. Aesthetically, add enough design detail, but not over power the rustic feeling of the space. This was accomplished using moldings that are large but not fussy and letting the iron hood be the statement that says “look at me, I’ve been around for a long time”.
Why Sub-Zero & Wolf Products
The home owner was familiar with the quality of Sub-Zero & Wolf products, and selected them early in the design process. The 48″ side by side as the main refrigerator/freezer was chosen since there wasn’t space in the island for refrigerator drawers, and supplemented with an under counter refrigerator for drinks in the coffee bar. The flush inset version of the 48″ refrigerator/freezer, allowed us to achieve the integrated look with the end panels. The Wolf MC/Convection oven was added to the 48″ range to help when cooking for large groups. The cabinetry adjacent to the range was pulled flush, a small but important aesthetic detail.
Why Award Winning
The large log posts and beams create a “jaw dropping” aesthetic, with the rustic kitchen fitting in seamlessly. Although the cabinet storage isn’t large because of the open design, the kitchen layout functions well for both small and large groups.
About Past Basket
Past Basket is a Chicagoland kitchen design firm that takes special pride in their historical roots. Founded by a mechanical engineer, we are committed to delighting clients by applying our innovative thinking, problem-solving knowledge, and precise technical expertise to their unique kitchen and living space challenges. There are no big egos here, either. Mature professionals comprise our staff with an average Past Basket employee tenure of more than 20 years.
Certifications and Awards
- Winner – First Place in the 2014 National Kitchen and Bath Association’s annual Design Competition
- Featured on HGTV
- Widely published in consumer and trade magazines and books
- Member of NKBA
Past Basket Design
200 South Third Street
Geneva Illinois 60134
(630) 208-1011
infogeneva@pastbasket.com
www.pbkitchen.design







